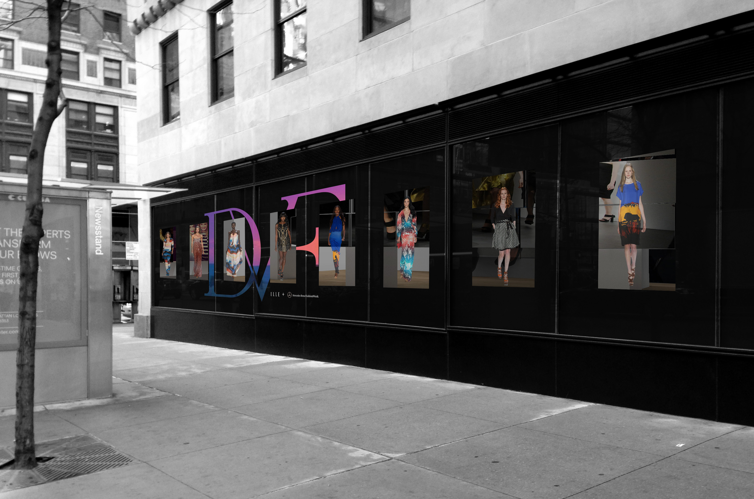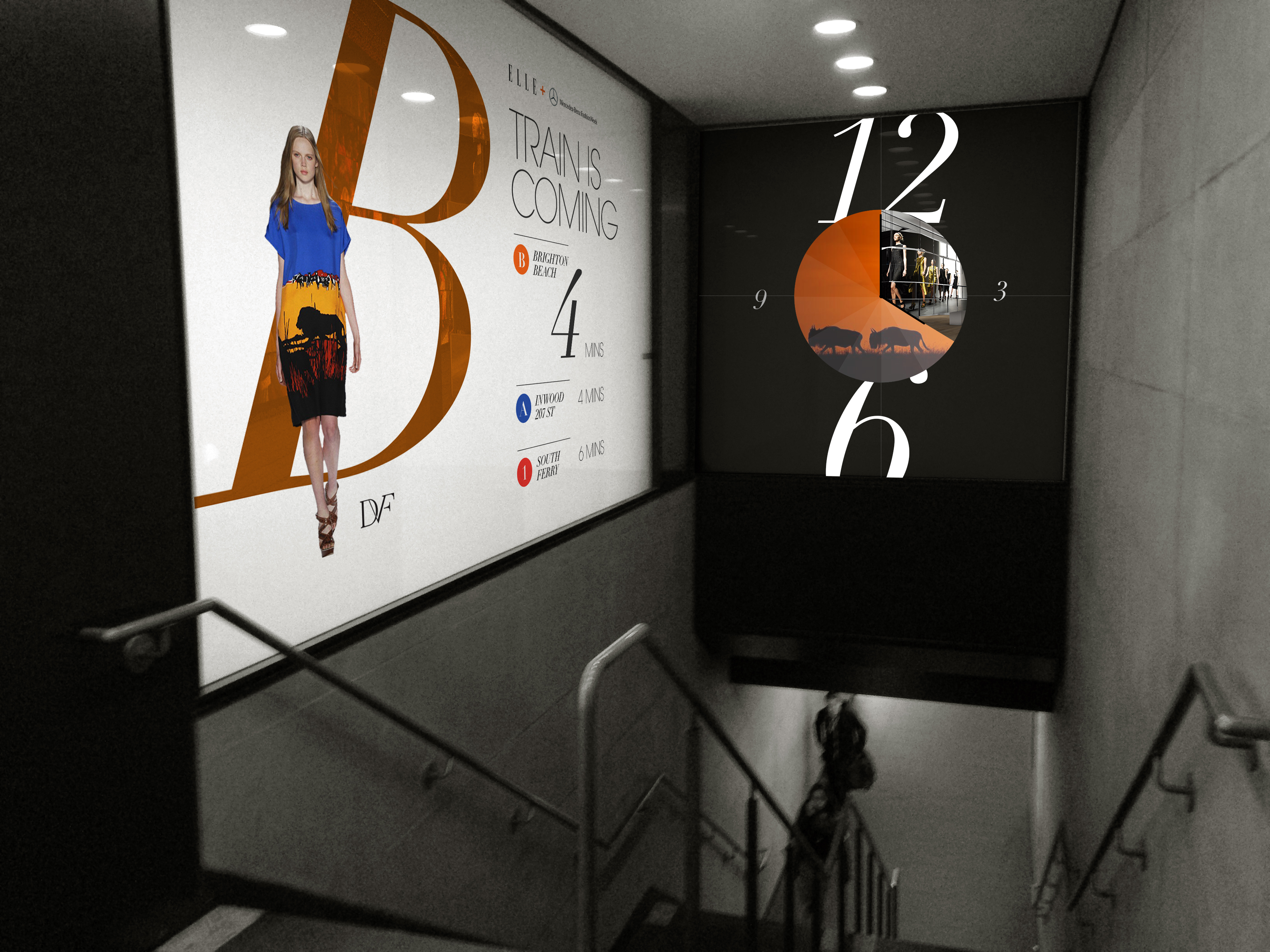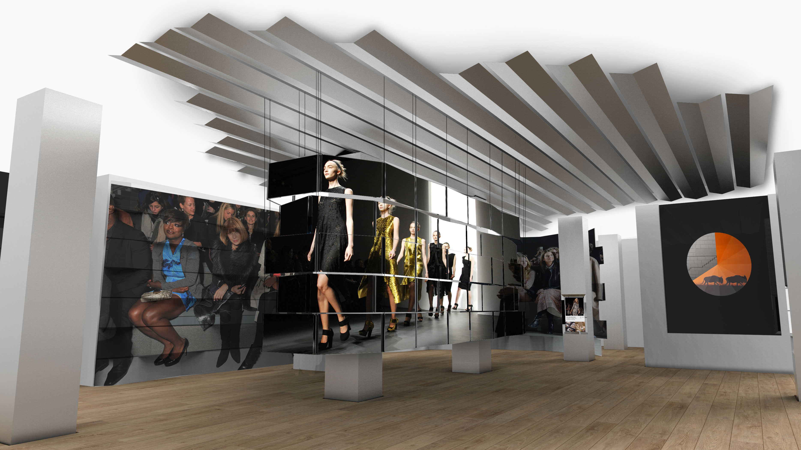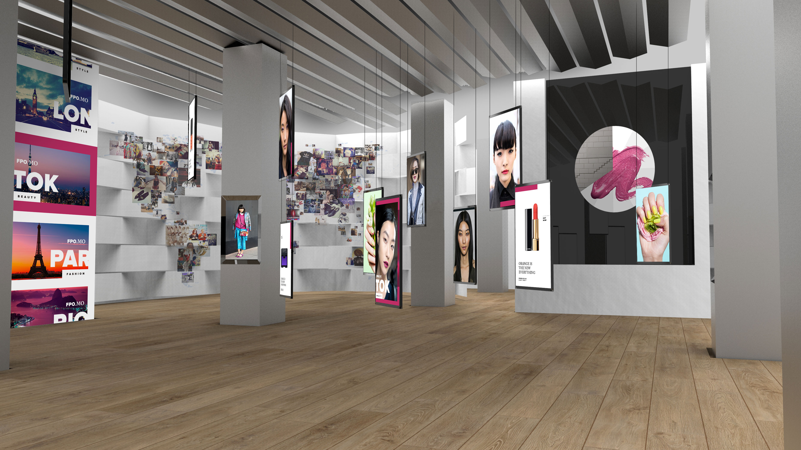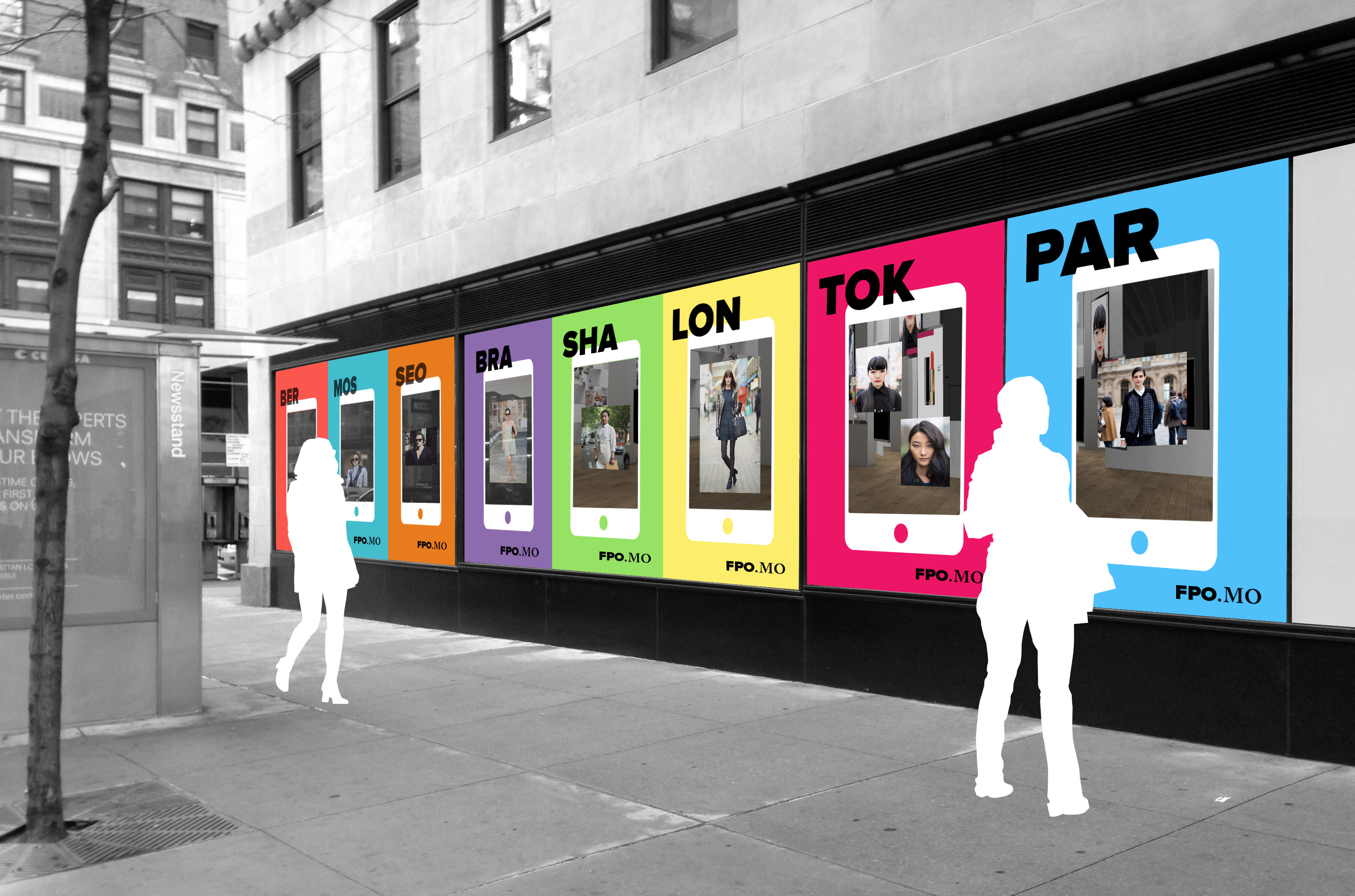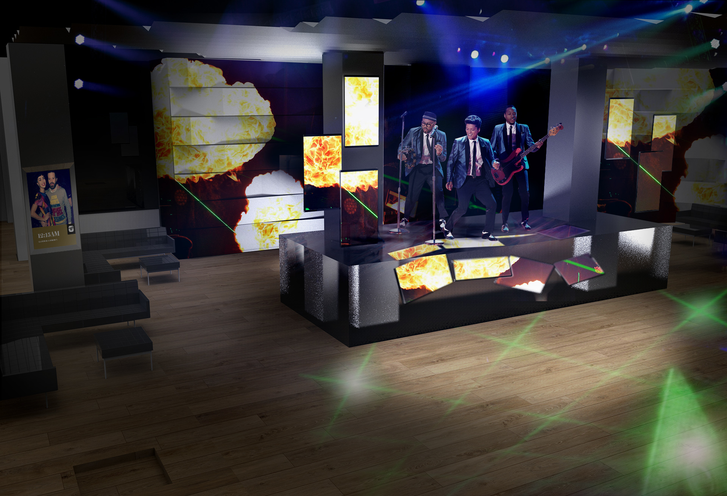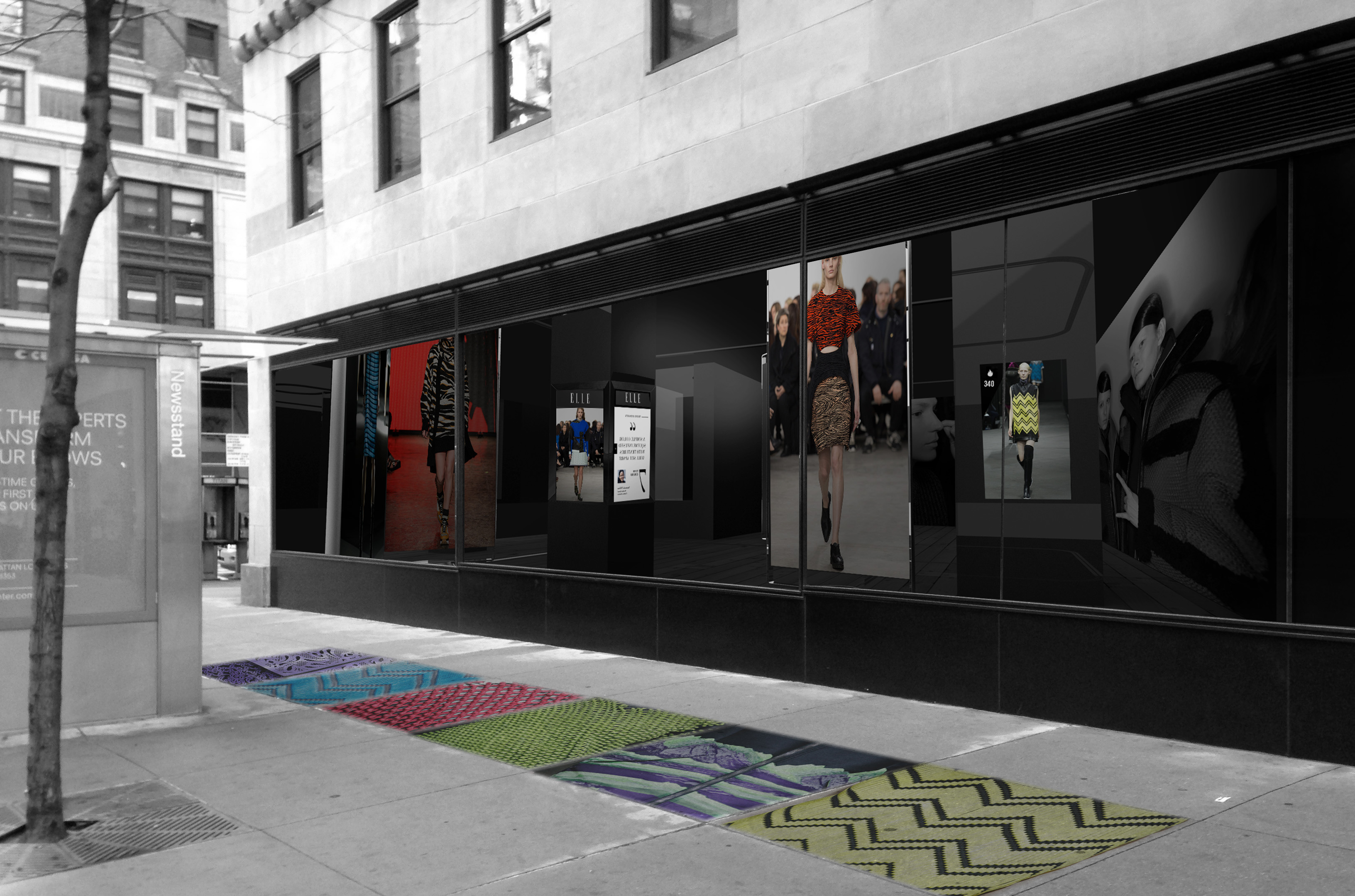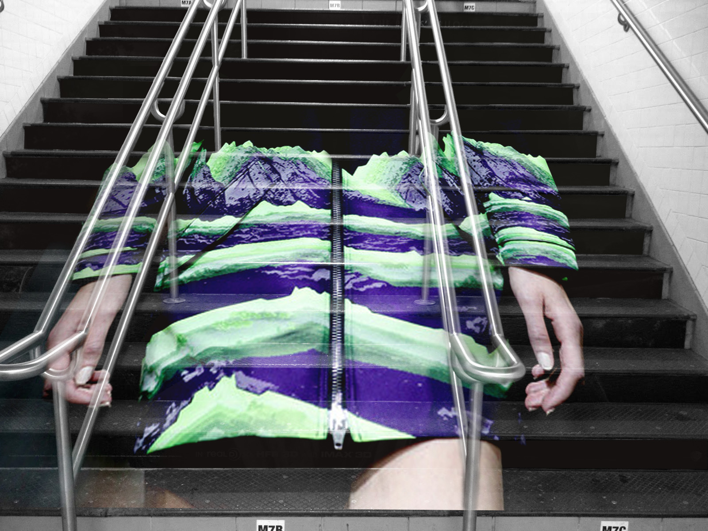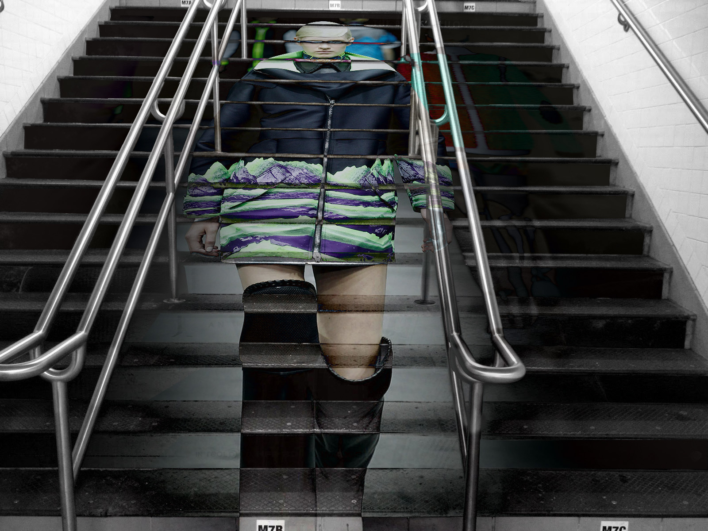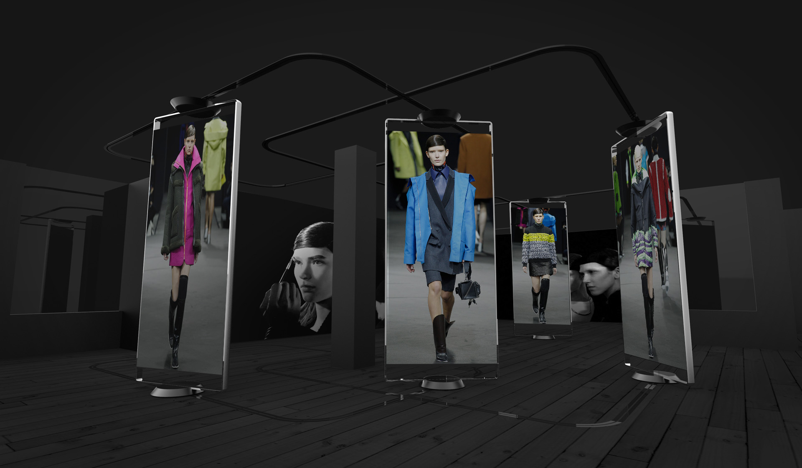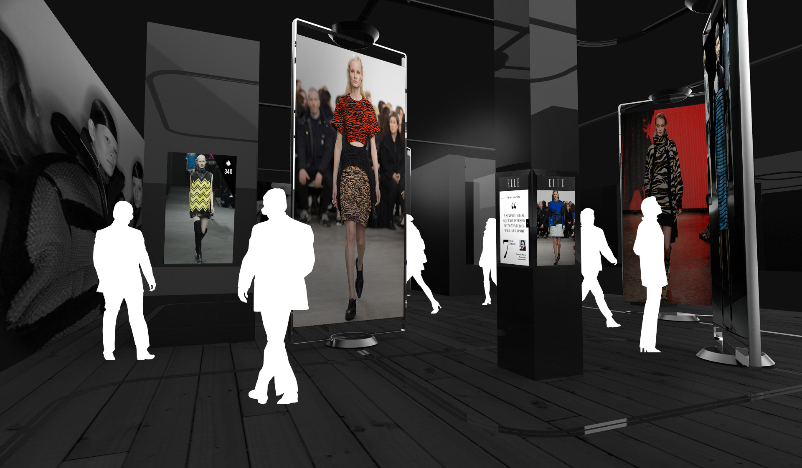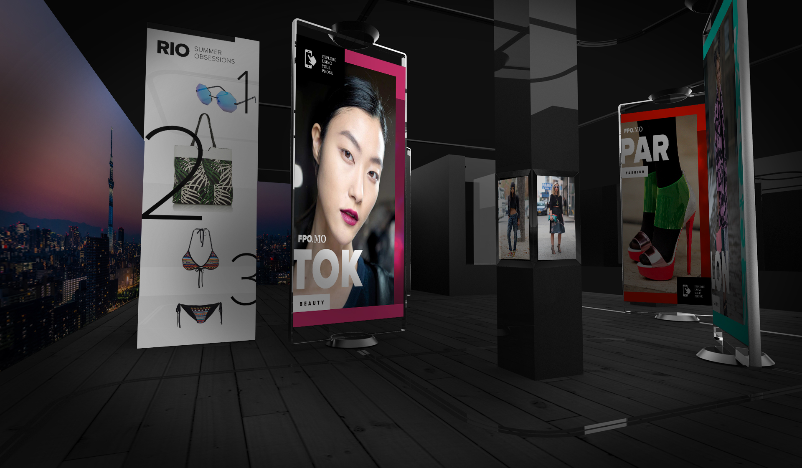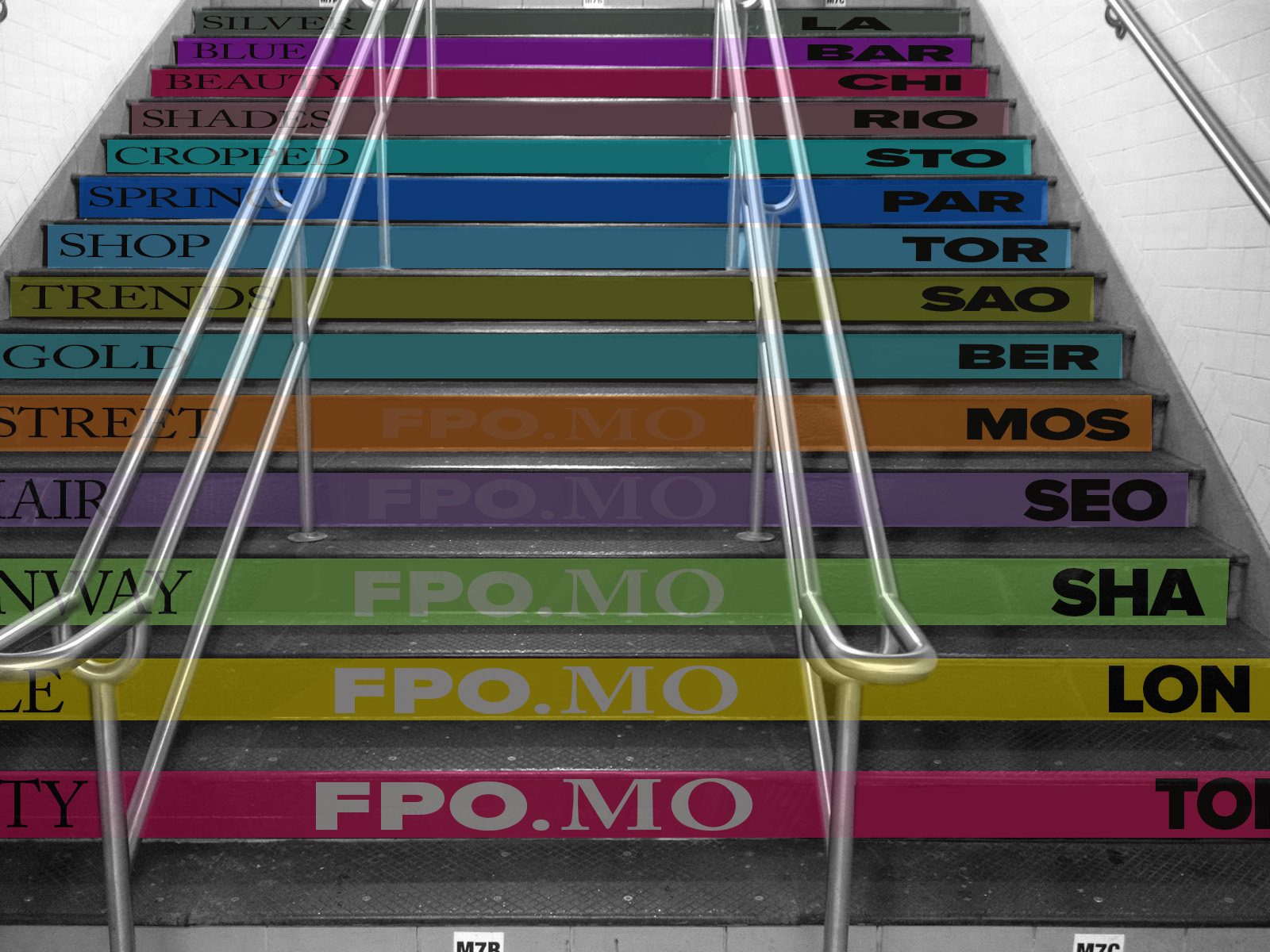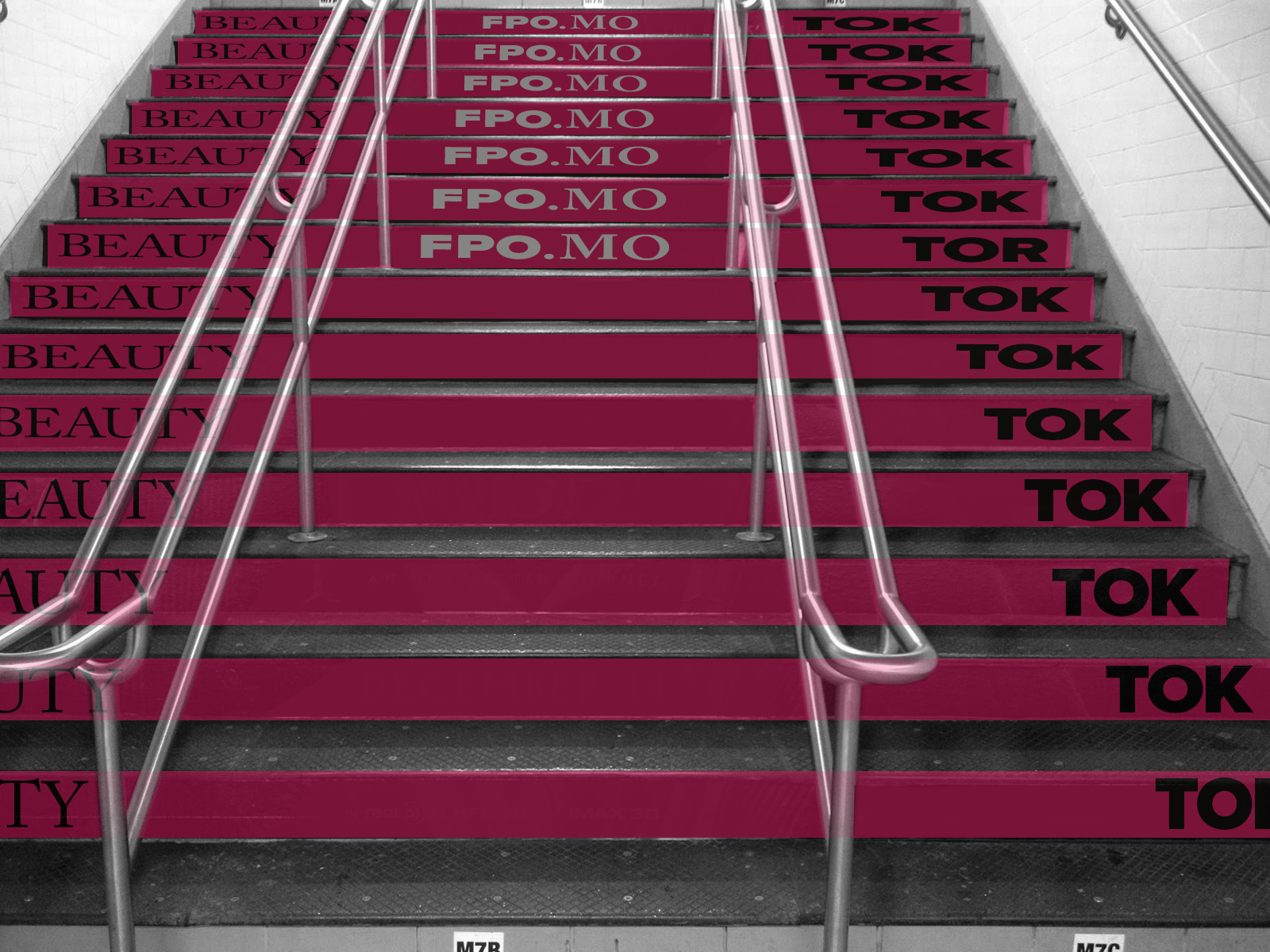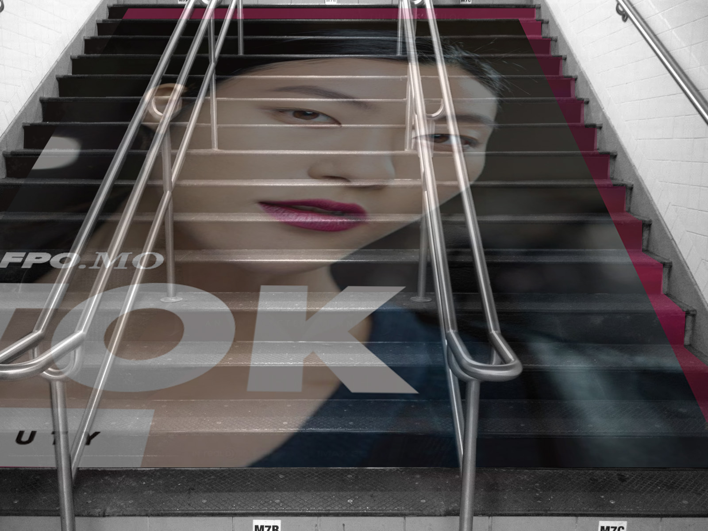Hearst 1st Floor Proposal
Apr ‘14
We were tasked with establishing a vision for a retail space in the ground floor of the Hearst Building to create an iconic destination in NYC. Mixing physical and digital we came up with two distinct hardware solutions for digital displays illustrated in a few event moments with the goal to completely transform the space. Besides the interior we considered the journey from the subway station next to it, getting into the space as another way of promoting the events. The event space examples we used were: fashion week with Elle Magazine, Grammy after party, New property launch, Food Network, etc.. We were awarded the project and the team continued after I left C&T.
Design Agency: Code and Theory
ECD: Brandin Ralph, Dan Gardner
Creative Direction / AD / VD: Mariana Bukvic
Design Director (hardware designs): Geoff Baldwin
Sr. Designer: Yuna Kim
Visual Designer: Jay-Won
